the trb kitchen
I’ve been meaning to share the details of our kitchen renovation here for some time now. I felt so very lucky to work with wonderful designers Taylor + Taylor, as well as the kind folks at KitchenAid and Fireclay Tile, and although it took me some time to get it all down on paper, the kitchen is a dream to cook and live in now just as much as it was when we pulled up the last of the painter’s tape months ago. In case you are at all interested in the ins and outs of our renovation and kitchen, here we go:
before
We inherited our house from former owners who took meticulously good care of it. Before we bought a home I was not really a believer in a place having “energy,” but the home-buying process changed that. We loved this house from the moment we set foot in it. It just felt like a house that had been cared for and that had seen the growth of a family. Along those lines, the kitchen was well-loved, just old. It’s a long galley kitchen with one window, and the previous layout—with lots of upper cabinets, wood and brown tile—made it feel a little dark and closed-in.
So the goal in renovating was to make it lighter and more open, and to replace the aging appliances, some of which were on their last legs, with newer ones.
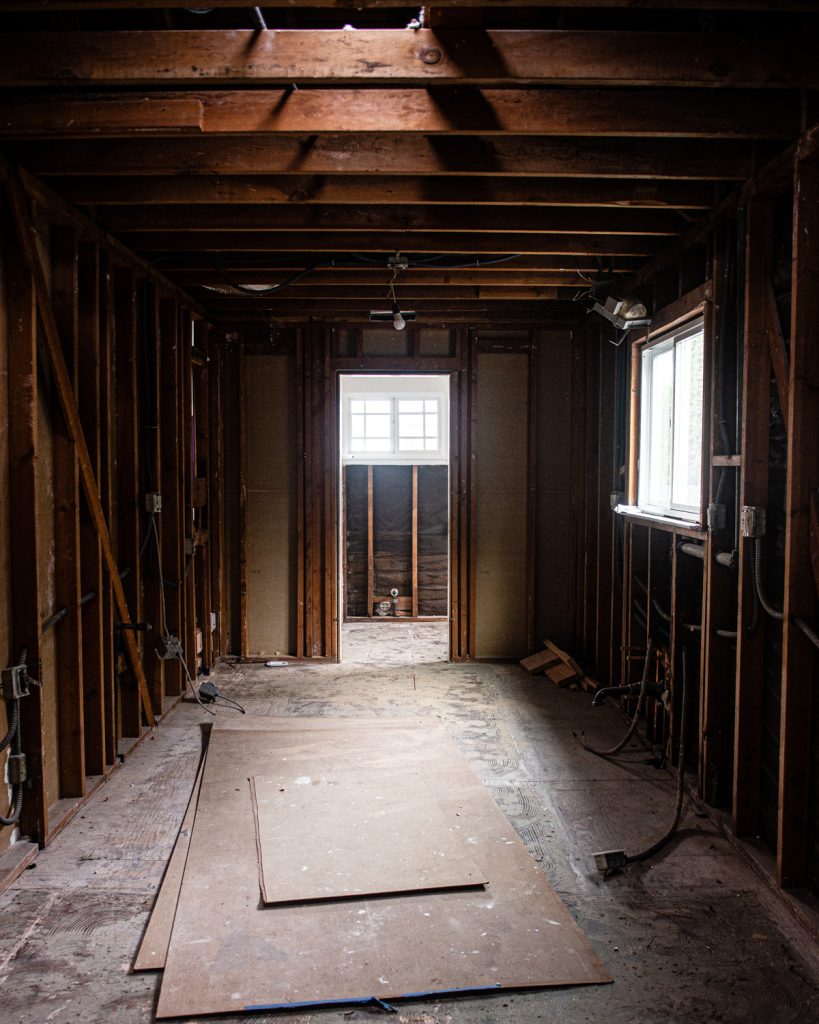
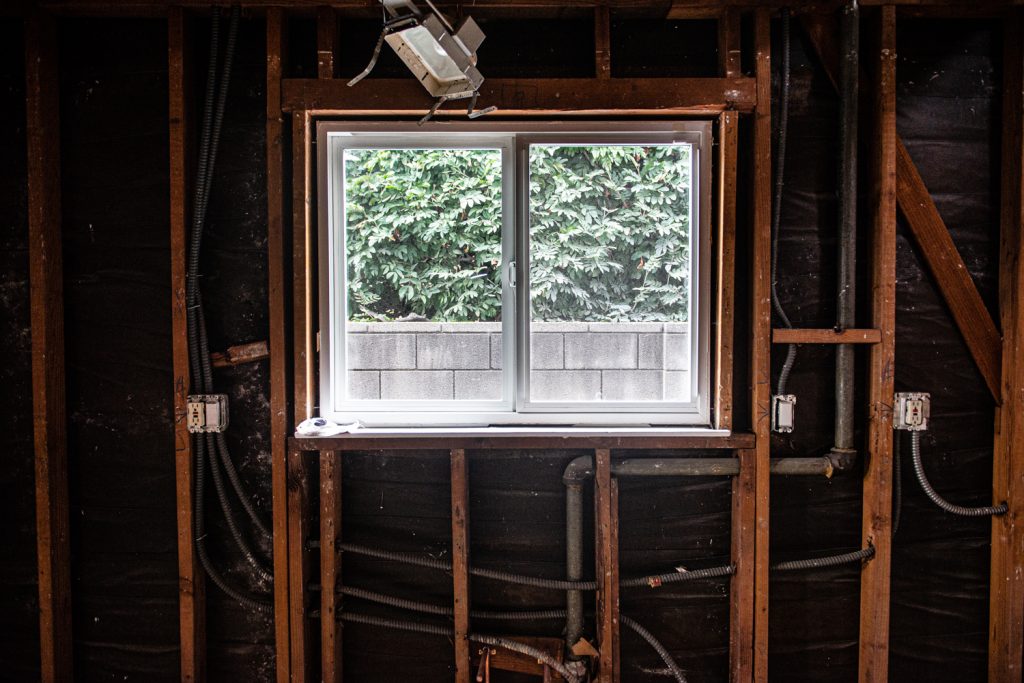
design
We worked with Jess and Jonathan of Taylor + Taylor, who designed and coordinated the renovation of both our kitchen and our two bathrooms. I have endless admiration for anyone who weathers the renovation process without a designer, because I don’t think we ever could have done it without the Taylors. Jess and Jonathan, beyond just being superlatively kind people, brought a beauty and thoughtfulness to every design choice that I could never have envisioned on my own. They guided us through light fixtures, paint colors, tile, finishes of all kinds, not to mention overwhelming technical details far beyond what I could have grasped. It feels like an investment in the beginning, and so much of this process is certainly a personal choice, but I’m positive that we avoided a ton of time-intensive and costly mistakes thanks to their foresight. On top of that, they brought in who I am convinced was the very best (and, like the Taylors, also the kindest) contractor in LA to handle our project, and coordinated all the logistics with him every step of the way. They are absolute superhumans in every way, and I recommend them wholeheartedly if you are in the LA area.
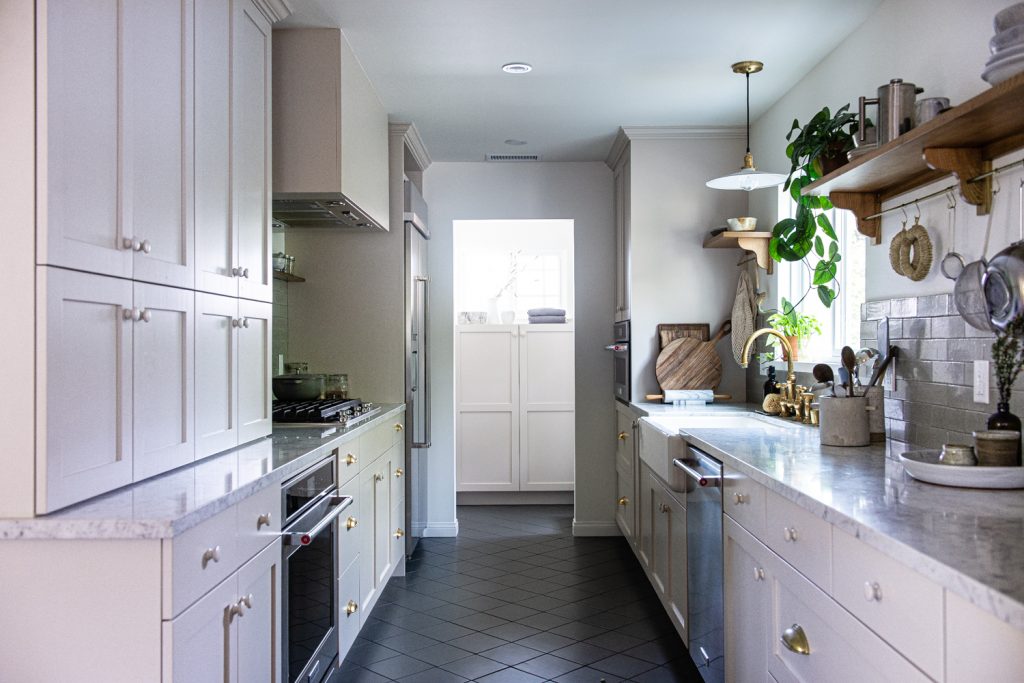
appliances
I mentioned before that I’d reached out to KitchenAid with bated breath early in the renovation process to see if they might be interested in partnering, and was so delighted that they said yes. Now that it’s been some time since all the appliances have been installed, I can vouch even more for the impeccable quality, craftsmanship and function of every one of them. A few details about each:
- Smart Oven+ 30-inch Single Oven with Powered Attachments: I’ve posted a few times about this oven in posts here and here. After ovens in the past that we had to manually light (gulp) or could only fit one half-sheet pan at a time, the Smart Oven+ has been a dream. The Grill, Steamer, and Baking Stone attachments make so many fun things possible, and the ability to use my phone to turn the oven on remotely or check whether it’s preheated never gets old. It preheats fast and comfortably fits dozens of cupcakes and multiple sheet pans at once.
- 20.8 cu ft 36-inch Width Built-In Side-by-Side Refrigerator with PrintShield
 Finish: We chose a side-by-side over a French door fridge. The extra freezer space (and easier organization) for a side-by-side was a better fit for us since we love a good stash of frozen dumplings, leftovers, etc. This one has been fabulous. The drawers are smooth, and everything is easy to clean. This one is also counter-depth, so it fits in more neatly with the rest of the kitchen than the previous refrigerator.
Finish: We chose a side-by-side over a French door fridge. The extra freezer space (and easier organization) for a side-by-side was a better fit for us since we love a good stash of frozen dumplings, leftovers, etc. This one has been fabulous. The drawers are smooth, and everything is easy to clean. This one is also counter-depth, so it fits in more neatly with the rest of the kitchen than the previous refrigerator. - 30-inch Built-In Microwave Oven with Convection Cooking: We are a microwave fam. Since this one is a built-in and not a countertop model, it is by far the roomiest microwave I’ve owned to date and the novelty of microwaving a 9×13 baking dish has not yet worn off. I’ve also never really used the preset options on a microwave until now but found that the defrost, soften, melt, and yes, even popcorn options work really well. And it even has a convection option for those days that I don’t need or want to fire up the full-sized oven.
- 44 dBA Dishwasher with Dynamic Wash Arms: This is quiet, roomy, the racks are versatile and make sense, and dishes always come out spotless. The integrated console also has all the buttons on top, so that they disappear when the dishwasher is closed, which is nice for a clean look.
- 36-inch 5-Burner Gas Cooktop with Griddle: We opted for a cooktop and separate oven to free up cabinet space underneath the cooktop for oils, condiments, pans, etc. It was the way that my mother’s kitchens always were and feels more intuitive to me than a range, but of course, that’s a personal decision. That said, I feel truly spoiled with this cooktop. The central burner has noticeably more oomph than the other ranges I’ve cooked with in the past. Water comes to boil in half the time, there’s different settings for lower simmer temperatures, and still plenty of room on either side to use other burners. Just magical. And the light-up knobs are the best for forgetful people like me constantly panicking that I’ve forgotten to turn the stove off.
- 36-inch Custom Hood Liner: We chose this to fit inside a custom hood rather than be visible like the previous vent. It has powerful ventilation, easy to operate fan and lights, not much more I could ask for.
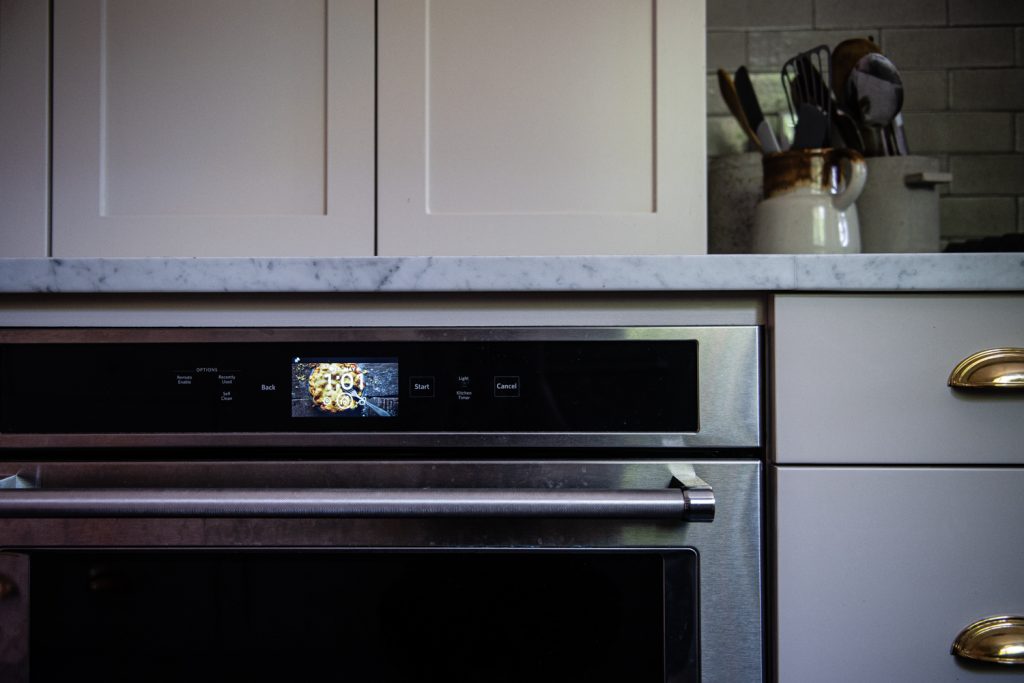
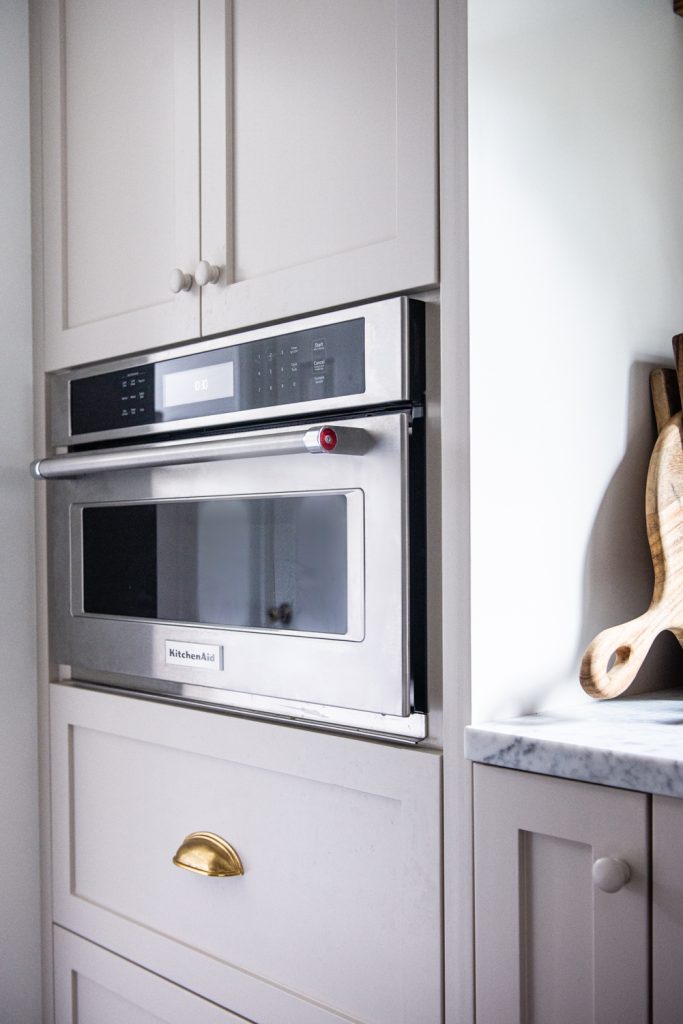
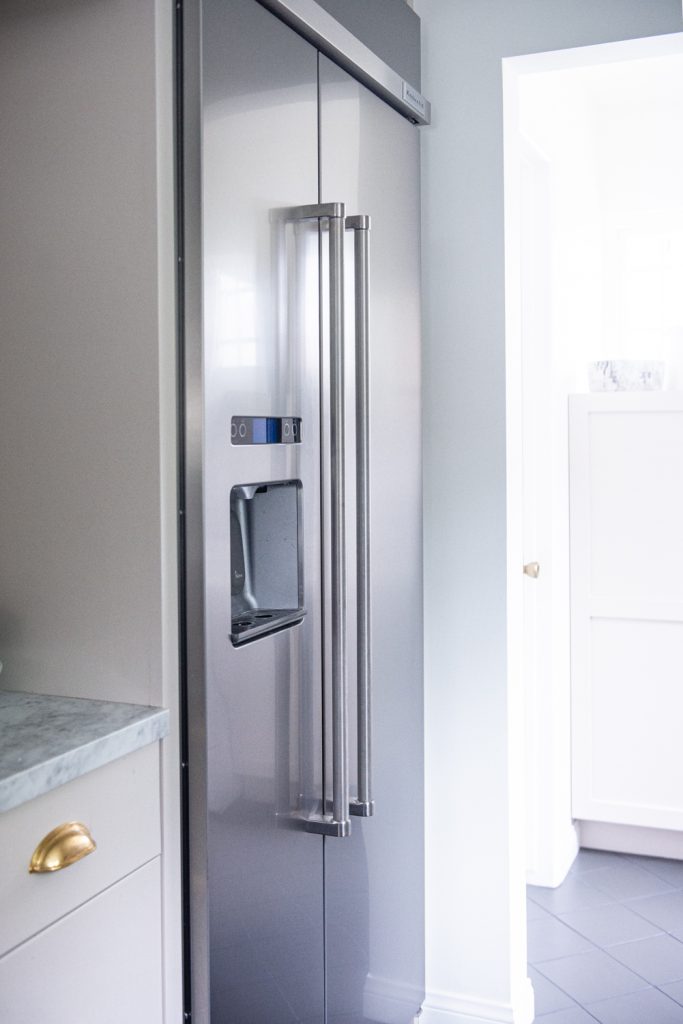
 Finish
Finish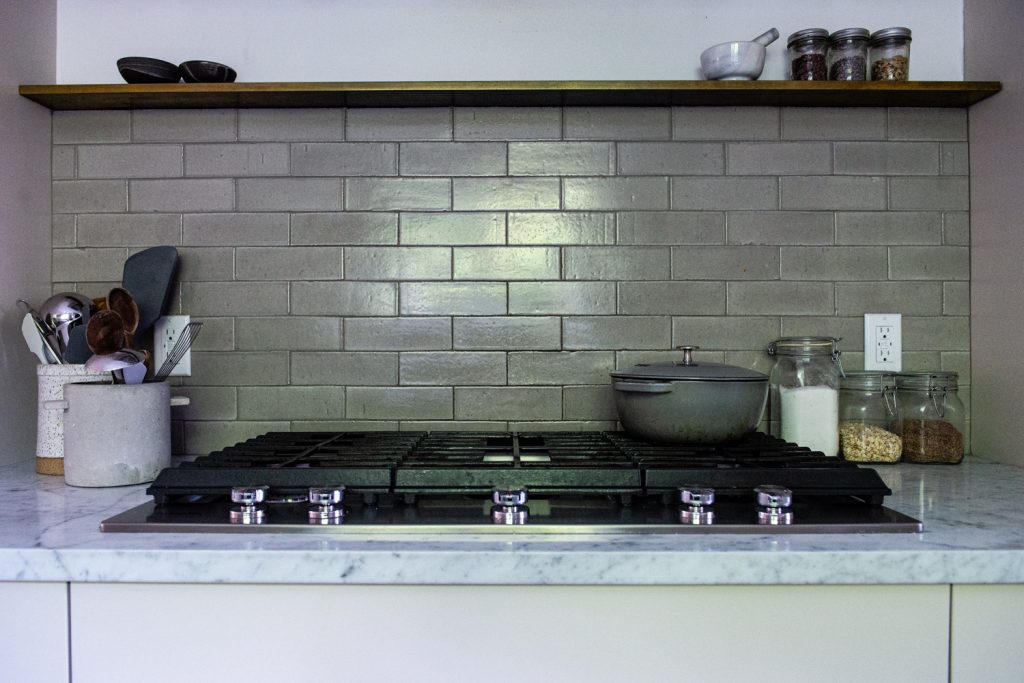
tile
We partnered with the incredible folks at Fireclay Tile for all the tile in the kitchen and bathrooms. The tile for the backsplash is their Brick in Elk, and the floor is their Non-Slip in Steel. All of Fireclay’s tile is just incredible quality, and it is all handmade. Many of the glazes and tile have a variation to them, like the Elk and the tile we used in our shower here, which adds a kind of texture and movement that is subtle but so beautiful. Perhaps best of all, Fireclay is also a certified B Corp and committed to no waste, which is a wonderful thing when you are going through a renovation, which can otherwise be not so green.
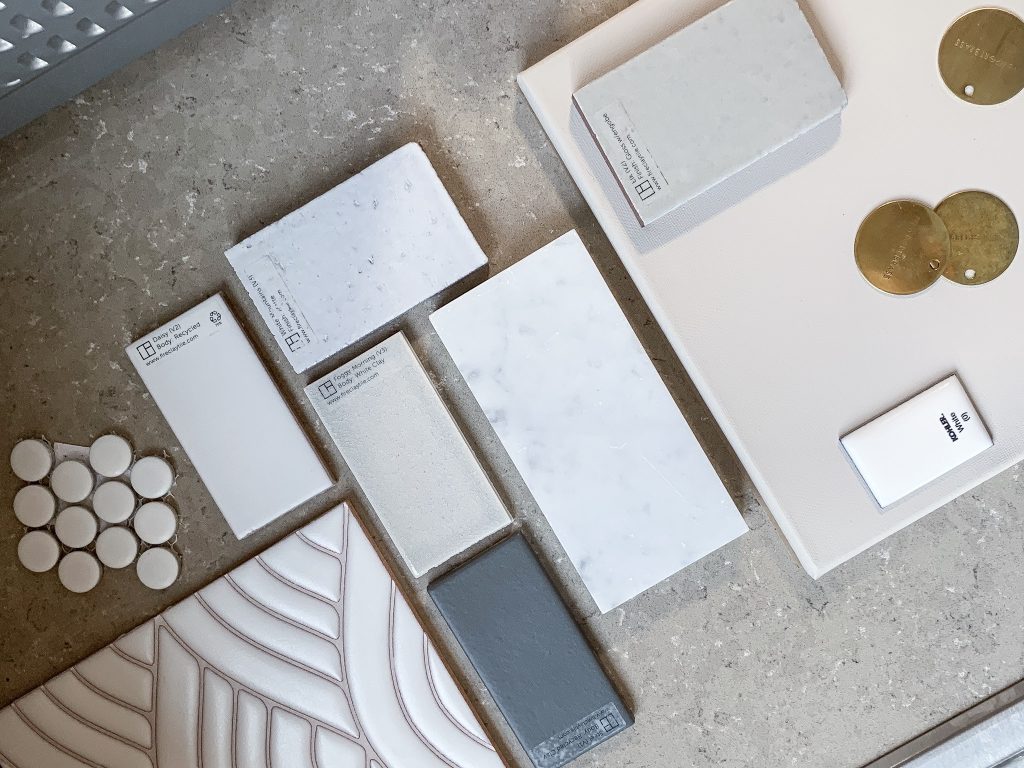
cabinets
To help open up the kitchen and make it feel lighter, we decided pretty quickly to get rid of most upper cabinets on the right side of the kitchen and to replace it with a shelf. We made up for the lost space by getting rid of one of the two wall ovens in the original layout, adding countertop hutches on the left side, and extending the counters further down the kitchen. We didn’t have room in our budget for much demo or restructuring in the house, but the one thing we did decide to do was move the opening into the kitchen a few feet, an idea from the Taylors. B2 and I struggled with that decision, but we’re so glad we trusted Jess and Jonathan because it was one of the best things we chose to do. More importantly than just giving us a bit of that extra counter and cabinet space, it really opened up the kitchen and helped it feel a hundred times more connected to the rest of the house.
Some of my favorite things about the cabinetry: soft close hinges, putting in countertop cabinets on one side for a little “appliance garage,” a skinny little cabinet for sheet pans and muffin pans (and which Clara also uses, magpie-like, to hide Legos, couch feathers, and crumpled bits of paper), a drawer with built-in cutlery dividers, a few shallow drawers for spice jars, and most of all, a couple sets of big, deep drawers. Everyone is different, but I’ve found these deep drawers to be so useful, to the point where I’m wondering if it would be that much a loss to have your entire bottom cabinetry made up of drawers. It’s just so easy to pull out and see everything you have, instead of things getting lost in the backs of cabinets. I love them.
The paint color is Benjamin Moore Ashen Tan at 50% with a satin sheen, which wipes up really nicely. The cabinet style is a mix of flat front and Shaker and the hardware is a mixture of painted wooden knobs and cup pulls in unlacquered brass.
countertops and miscellaneous
There is a lot out there on whether to go with marble countertops over a granite, quartz or other countertop, so I won’t go into too much detail here, but ultimately we did decide to go with a type of Carrara marble called Bianco Venatino from Walker & Zanger here in LA. It is definitely a personal choice, since marble will show use and it will etch. For me it was worth it, but that may not be the case for everyone. Lots of gratitude to my infinitely more practical husband, who would not have opted for marble (or unlacquered brass) if it were up to him!
The sink is a Kohler Whitehaven single basin with a 9-inch apron, the faucet is from Newport Brass, and the pendant light is from Etsy. (As an aside—the sink has a tendency to stain a bit, but Bar Keeper’s Friend will clean it right up.)
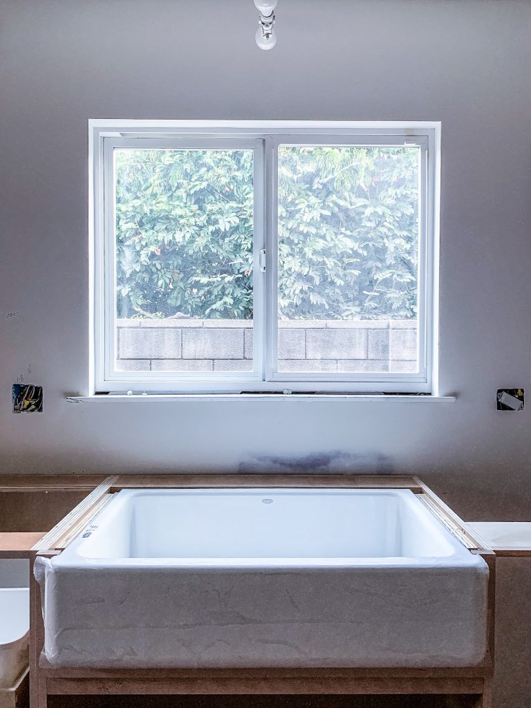
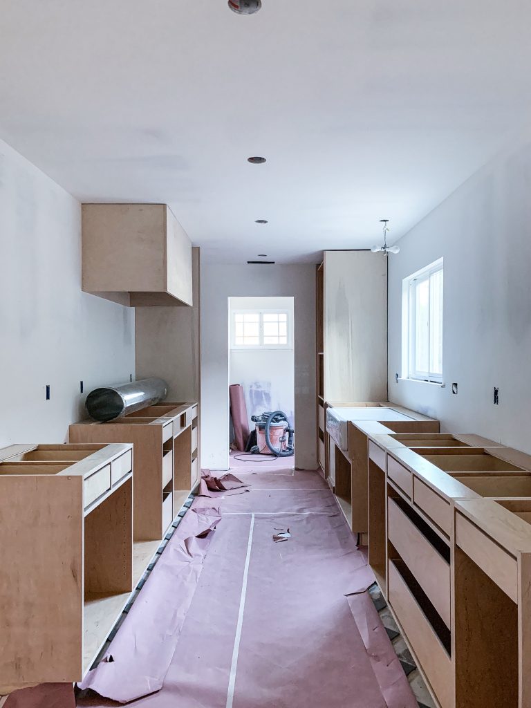
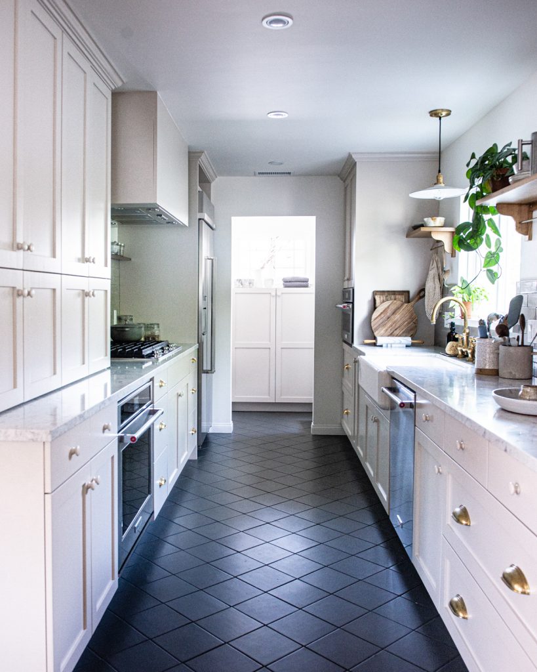
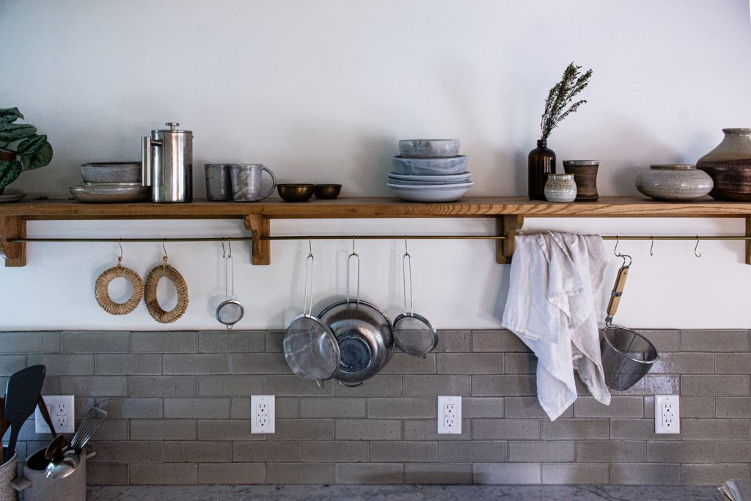
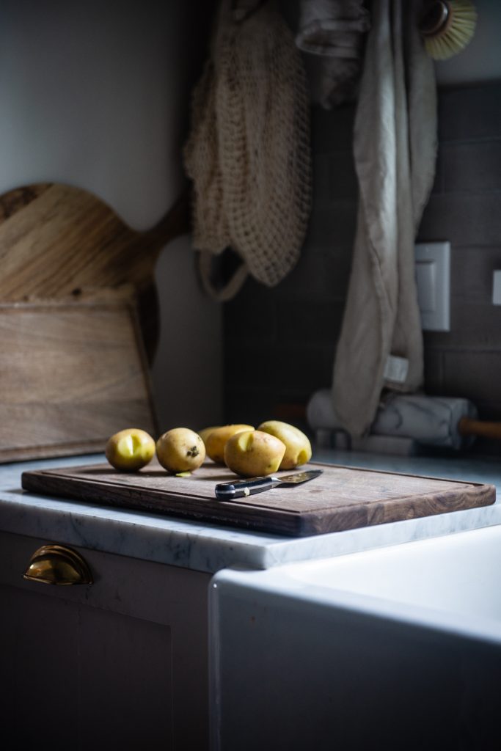
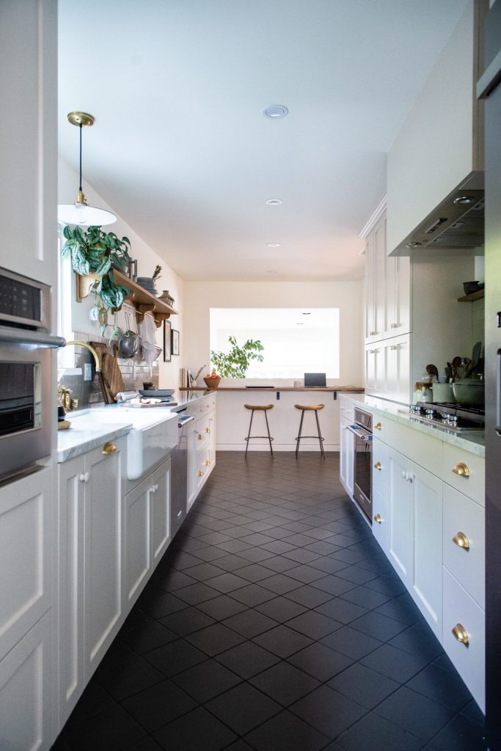
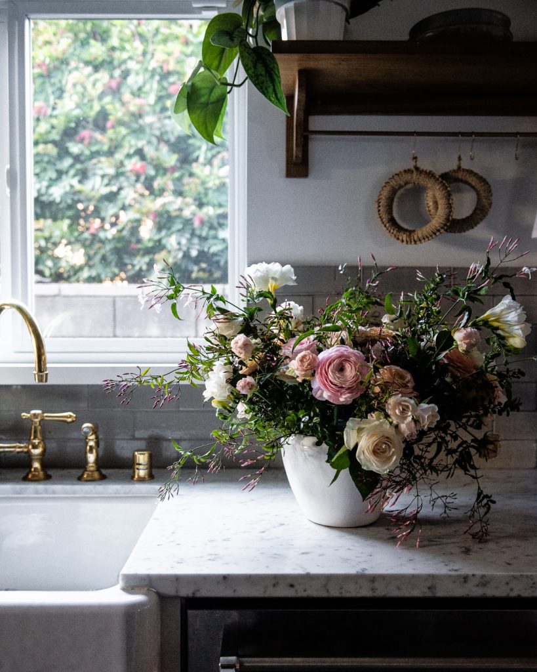
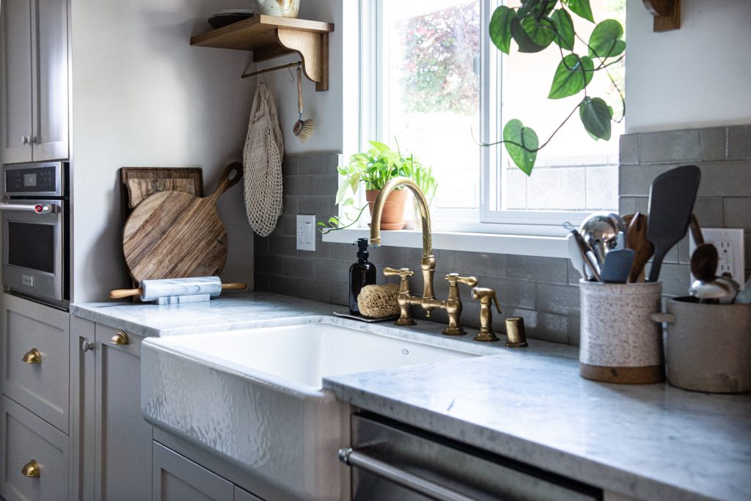
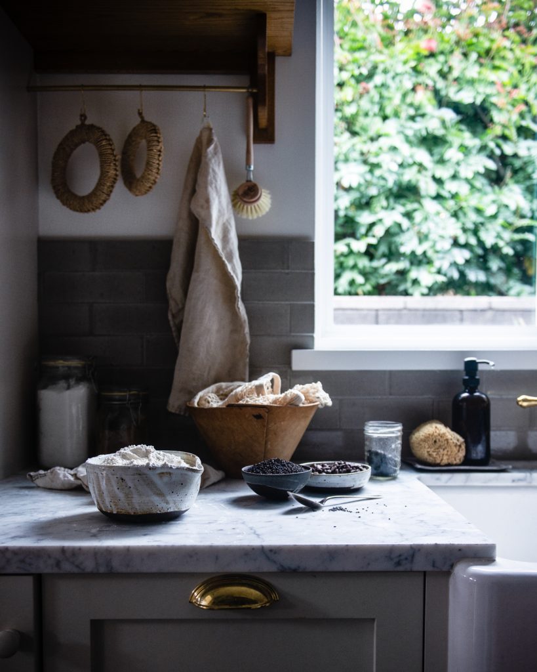
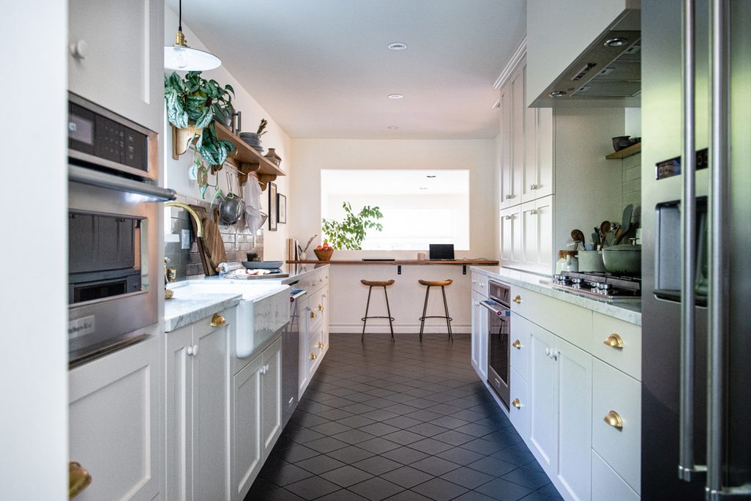
And that’s about it. I love this kitchen. It feels personal to me in a way that I’ve never had with any other kitchen, it’s already made happy memories and fed our little family, and I’m so thankful to all the folks who helped make that happen.
If you happen to have any questions, let me know in the comments!
The post the trb kitchen appeared first on Two Red Bowls.